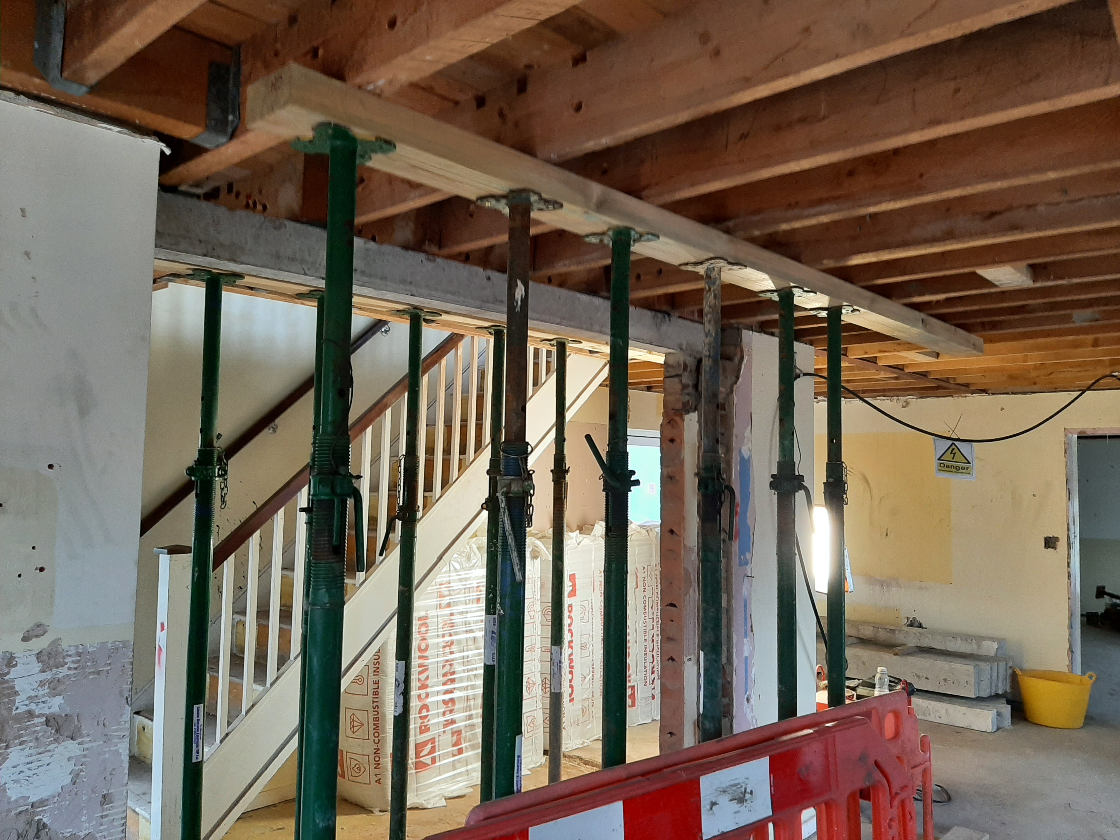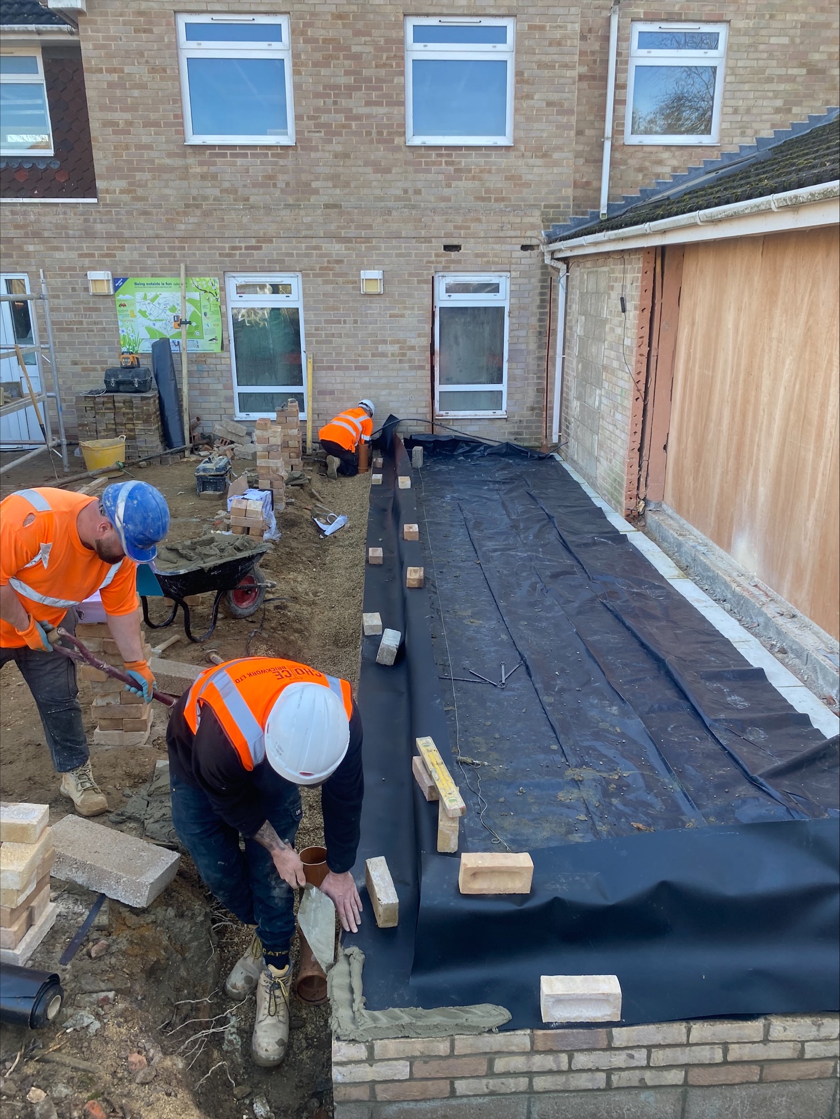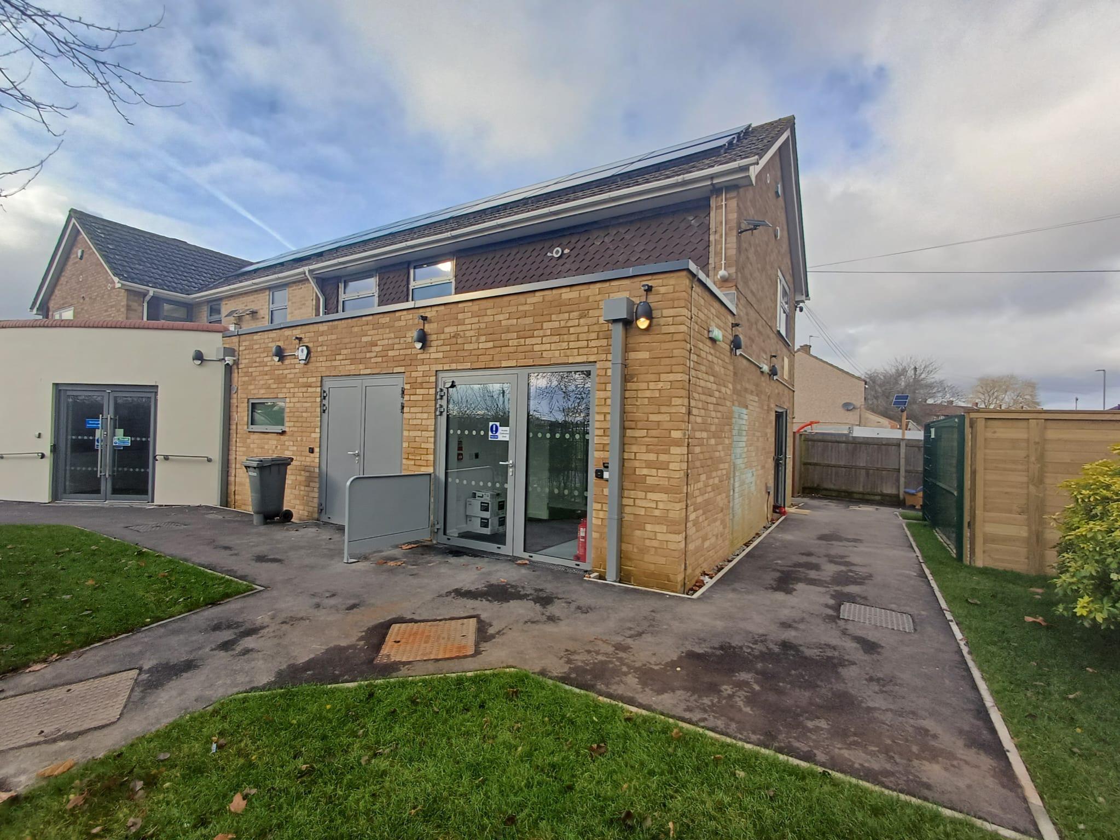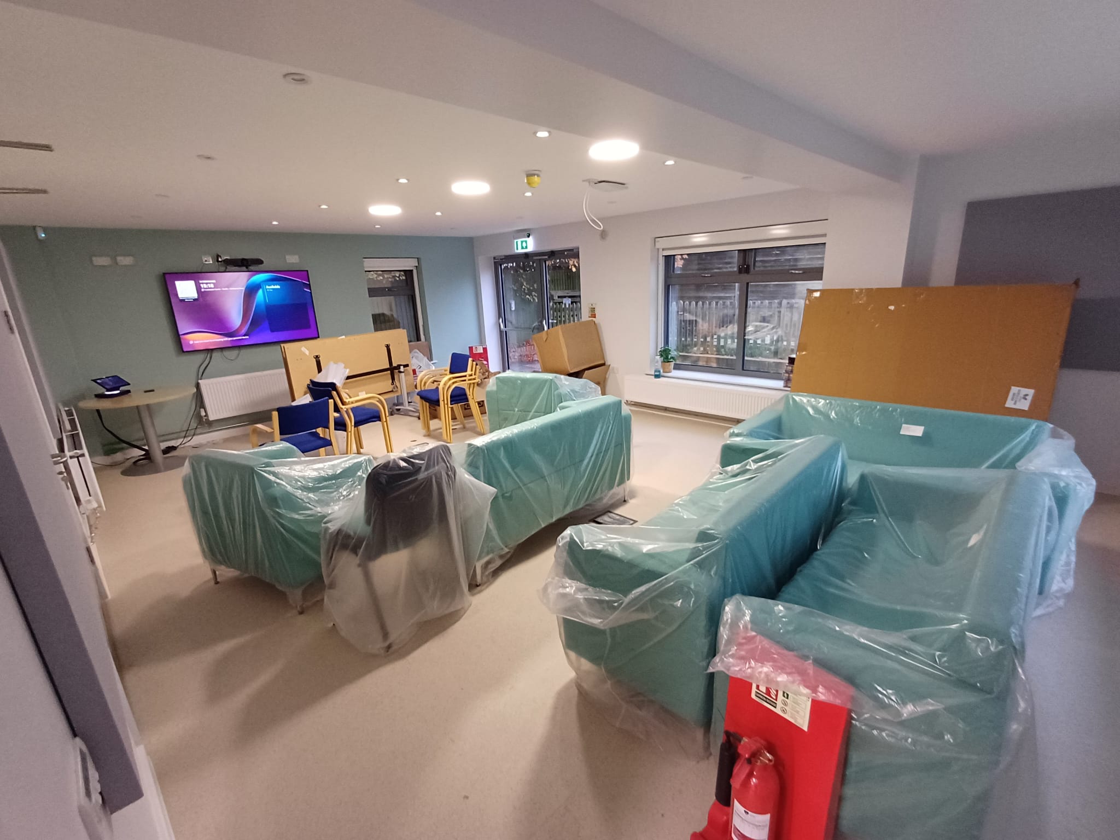
Refurbishment of The Leys Children and Family Centre
Client: Oxfordshire County Council
Project: Refurbishment of The Leys Children and Family Centre
Department: Construction
Date of completion: January 2025
Budget: £900,000
Summary
The £900,000 refurbishment of The Leys Children and Family Centre in Oxford was led by ODS, with funding from Oxfordshire County Council and the government’s Education and Skills Funding Agency. The project focused on extending and reconfiguring the existing building to provide enhanced facilities for the Family Solutions Service and the Oxfordshire Hospital School. The construction team successfully navigated challenges to deliver a sustainable, functional, and future-ready facility designed to meet the diverse needs of the community
Requirements
The project involved expanding and reconfiguring the building to create dedicated spaces for the client. As part of this effort, we completed three standard-built extensions on the existing building. Key requirements included installing a disability platform lift, upgrading infrastructure with air source heat pumps and solar panels, replacing windows with double-glazed aluminium units, and providing play and learning areas, group workrooms, and virtual teaching facilities.
Challenges
Space Optimisation: Designing a layout to accommodate the distinct, yet overlapping, needs of the Family Solutions Service and the Oxfordshire Hospital School.
Ecological Constraints: Delays caused by the discovery of bats in the loft, requiring additional surveys and compliance with environmental regulations.
Sustainability Integration: Incorporating modern, energy-efficient systems into the older building while meeting project timelines and quality standards.
Solution
To address the project’s challenges, ODS implemented a comprehensive architectural design that maximised space efficiency while meeting the distinct needs of both services. Collaboration with ecological consultants ensured compliance with environmental regulations, mitigating delays caused by the presence of bats. Energy-efficient upgrades, including air source heat pumps, solar panels, and double-glazed aluminium windows, were integrated to enhance sustainability. Additionally, modern mechanical and electrical systems were installed to improve functionality, while flexible project management allowed for adjustments to the timeline without compromising quality or safety.
Results
The refurbishment of The Leys Family Centre highlights the strong collaboration between ODS and Oxfordshire County Council. This partnership ensured that the project met its goals of creating modern, sustainable, and accessible facilities. Purpose-built spaces now accommodate the Family Solutions Service and the Oxfordshire Hospital School, providing play and learning areas, group workrooms, and virtual teaching facilities. Enhanced accessibility was achieved, while eco-friendly upgrades reduced the building’s environmental impact. The positive working relationship between ODS and the council was key to overcoming challenges, maintaining project quality, and delivering a facility that will effectively serve the community for years to come.
During


After



